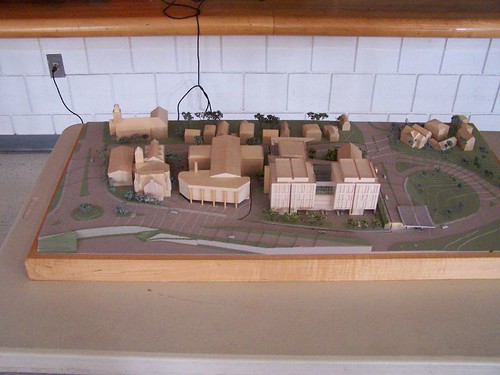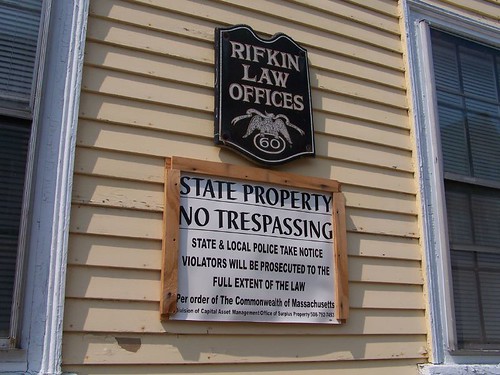It's been a month since the most recent public meeting was held on the courthouse project. I haven't really wanted to comment on it. I was at the meeting recording it for SATV and I have never felt more alienated in my city than when I was there. Nevertheless, my thoughts and photos follow. This will be a long post.
This is the proposed design for the Courthouse complex at 30% design completion:

[Source: Goody Clancy 30% Courthouse Site Plan and Renderings [PDF] at salem.com Studies and Reports.]
"It's ugly! It's too big! It doesn't fit the "character" of the City! It doesn't look 'historic'!"
If it were a knockoff of a McIntyre design, I'm not sure it'd be much better. When I see that courthouse I see my building in it:
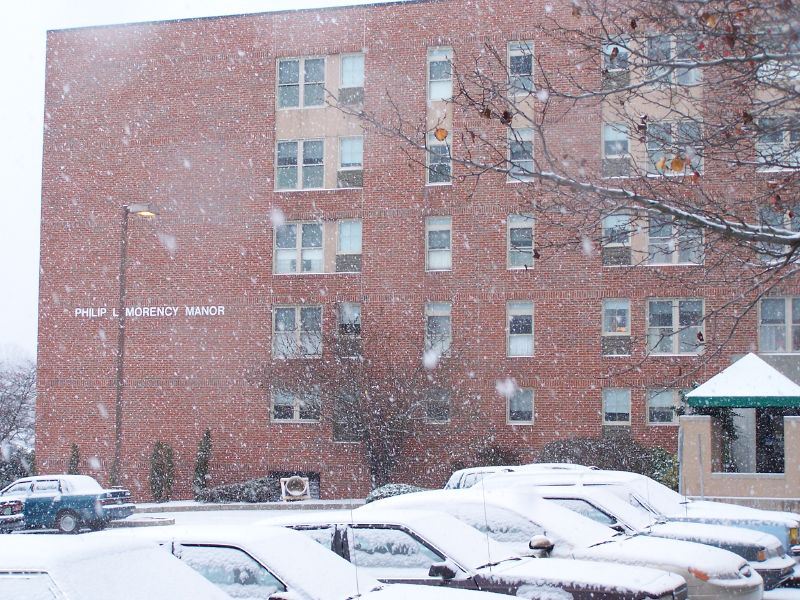
This is where I live. Notice the similarities in the window treatments.
Or consider this familiar view outside my parking lot:
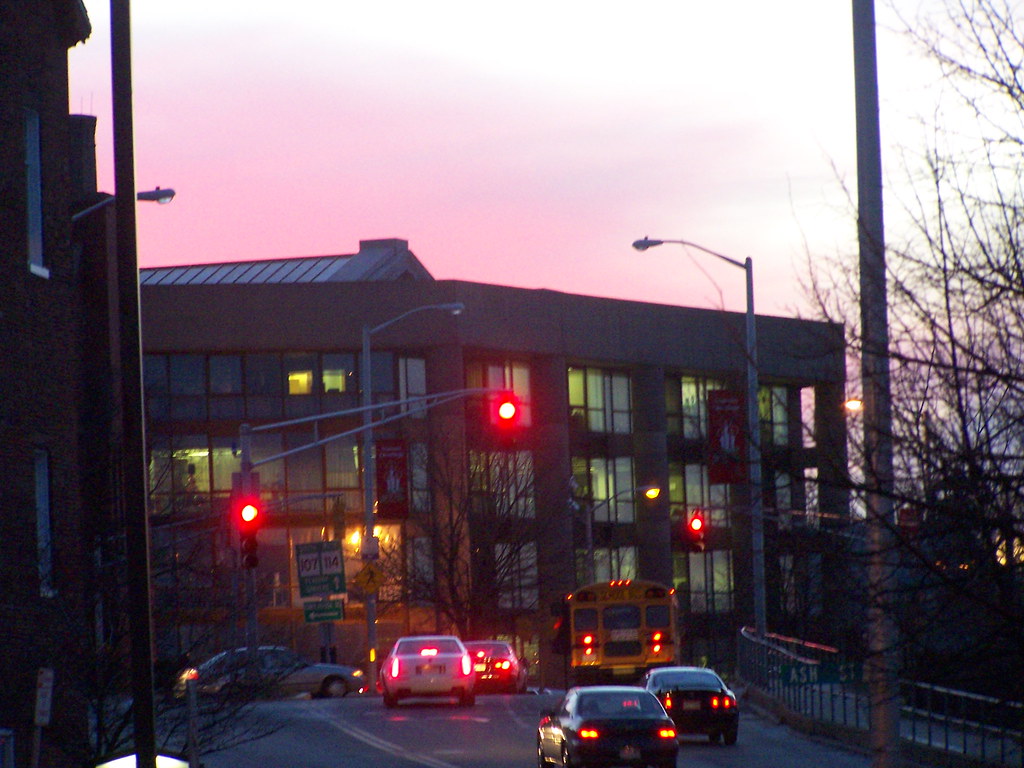
This is a view of the Essex County office complex at the back of the courthouse, taken a few years ago at winter sunset when the rotary still existed on Washington St.
This building was constructed in the mid '70s, at the height of the Brutalist architecture fad. It's an ugly building in the same way that Boston's City Hall is ugly. Yet, it is a familiar sight from my building and I never get tired of seeing it. It's become one of my favorite subjects to photograph, with all the lines and rectangular shapes that draw my eyes in, looming large in the frame as I shoot with a telephoto on Ash St, a half-block away.
(I enjoy photographing this "neighborhood" much more than I do the yuppie, twee, neighborhoods of Salem Common and Federal St! Another photo, and yet another!)
I can't get outraged about the design, even if it were presented as the final design rather than one that is but one-third complete.
The loudest voices in the courthouse shouting match were from those who wanted "history", whatever it is. The courthouse, according to them, should have been smaller. It should be "historic".
I believe they wanted the idea of a historic courthouse, the one you see in so many illustrations, and in films like "To Catch a Mockingbird". A cute little courthouse for a cute little sentimental historic town.
Except that Salem has never been such a place.
Salem has had a concentration of courthouse functions for as long as it's been a county seat. In a sense, the proposed complex just continues the historic pattern that has been a part of Salem's downtown for a very long time.
"The state just came in and railroaded the project!"
Um, no, they didn't. The courthouse complex has been discussed for a very long time. It may have even gone back to the construction of the District Court building (another Brutalist building) in the mid seventies, on the site of the former restaurant Grub and Grog's on Washington St. A courthouse complex, as the representative from DCAM told us at last summer's meeting, was in consideration for the Salem Depot site around 2000. The courthouse would be built on top of the Salem Depot parking garage. After 9/11 this was not seen as a good idea. (The experience of UMass Boston provides other good reasons not to do this.) There was even talk of relocating the courthouse complex to the old Danvers State Hospital site (now a residential development.)
As Patricia Zaido pointed out, this project has been in the works since its funding was approved in 2005.
The state is operating under some serious restrictions to get this courthouse in Salem. First, the existing buildings on the lot (except for District Court across the street) have to be preserved afterwards, and the complex must function while construction is going on. (The Registry of Deeds has already been temporarily relocated to Shetland Park.) And second, they must stay within the $106 million budget that has already been approved. Any delays would imperil this.
The state, as well, has some constraints to the design of a courthouse that they must follow. Any design must be functional and secure for several groups of people that use it: The judges and officials, defendants, witnesses, and jurors. All these groups must be safely managed and segregated until they have their time in court. The state has been very clear on this point. (It is to the discredit of the media that these details have never been mentioned, leaving people to imply it's a big courthouse just because the state wants it that way.)
In particular, juror services and amenities at the Salem complex are currently non-existent. Presently, if you want to erase court cases from the docket, for whatever nefarious reason, just let off the brake pedal as you move through Washington St. and run down the jurors herded across the street from the church that serves as a juror waiting room!
Now we come to the other controversy: The state will remove the east downramp to Bridge St. to accommodate the footprint of the court complex. The shouting against this was the most bitter I've ever heard in a public meeting anywhere. After the architect discusses the loading dock and sally ports needed to safely deliver defendants to the building, one guy goes "You don't need 40-foot trucks to deliver prisoners!"
I suppose if everyone on Federal St. conducts a sit in at the construction site, we might need those trucks! More to my point, there are 40-foot trucks outside anywhere you may live or work:

[Credit: iirraa on Flickr. Used under Creative Commons License.]
The courthouse has 11 courtrooms and it is a good sized office complex in its own right. Perhaps delivery trucks like these should be prohibited on Federal St? I'll support that!
The state cited traffic sensor data (PowerPoint) as evidence that the ramp was underutilized. Here's a picture of the ramp from last summer:
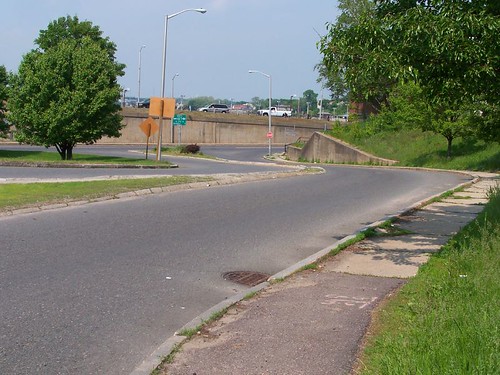
This was taken around weekday noon in summer I could have walked all the way down. I couldn't resist being a wise-ass when I suggested (during an unrelated meeting, when the topic came up) that this be Rowling's next book: "Harry Potter and the Magical Slip Ramp", as this ramp is purported to have the power to solve Salem's traffic forever. (Like the Bypass Road!) I though fewer ramps were good for the environment, or for urban character, or something to that effect.
I cannot think the state (specifically, DCAM, which is in charge of facilities) would take on the extra hassle of coordinating with MassHighway (working on the roadway) just because it felt like it.
What do I think of the courthouse?
I have some sympathy for those people worrying about traffic. Changes in traffic patterns are very hard to take and we have had outside consultants with failed plans come in before. Not to mention our home-grown Riley Plaza, Salem's quintessential failed urban renewal project.
I have a little sympathy for the architects who are concerned about the plans at 30%. One can hope the next spin of the plans will make it look better. Still, I could not muster much outrage if this were to appear outside Ash St. tomorrow.
I have no sympathy whatsoever for Polly Wilbert and the Federal Street crowd. They only want something that doesn't disrupt their property values. They would gladly sacrifice functionality towards a distorted sense of "history".
Right now, the state has every reason not to build the courthouse in Salem. The county government that concentrated our court system where it is no longer exists. Essex County disappeared as a government entity in the early '90's, except for the Sheriff's Department.
Were I head of DCAM, I would be looking towards Lynn or Beverly or Peabody, or even Danvers once again. Who needs a bunch of snobs?
I'd gladly let the courthouse go as well.
Except that if it goes, we probably won't get a new train station.
And we're in a recession that I think will get much worse, perhaps 1929-era worse. Worse than anything in my living memory.
That courthouse could loom large in more ways than one.
Postscript: Road reconfiguration has already started.
More thoughts on the courthouse.
